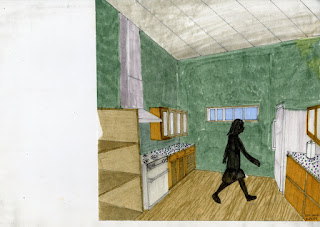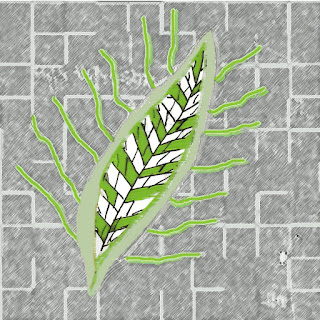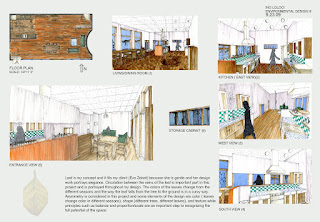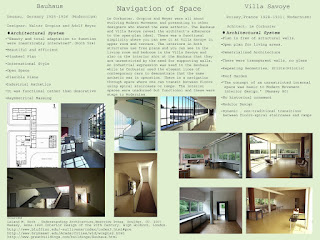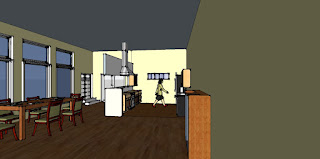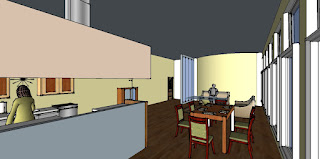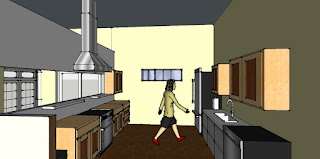
In IARc 211 we did the case study #9 on the Entenza House located in Pacific Palisades, CA. This case study house was designed by Architects Charles Eames and Eero Saarinen in 1945. We studied this house in more detail and generated a final perspective.

